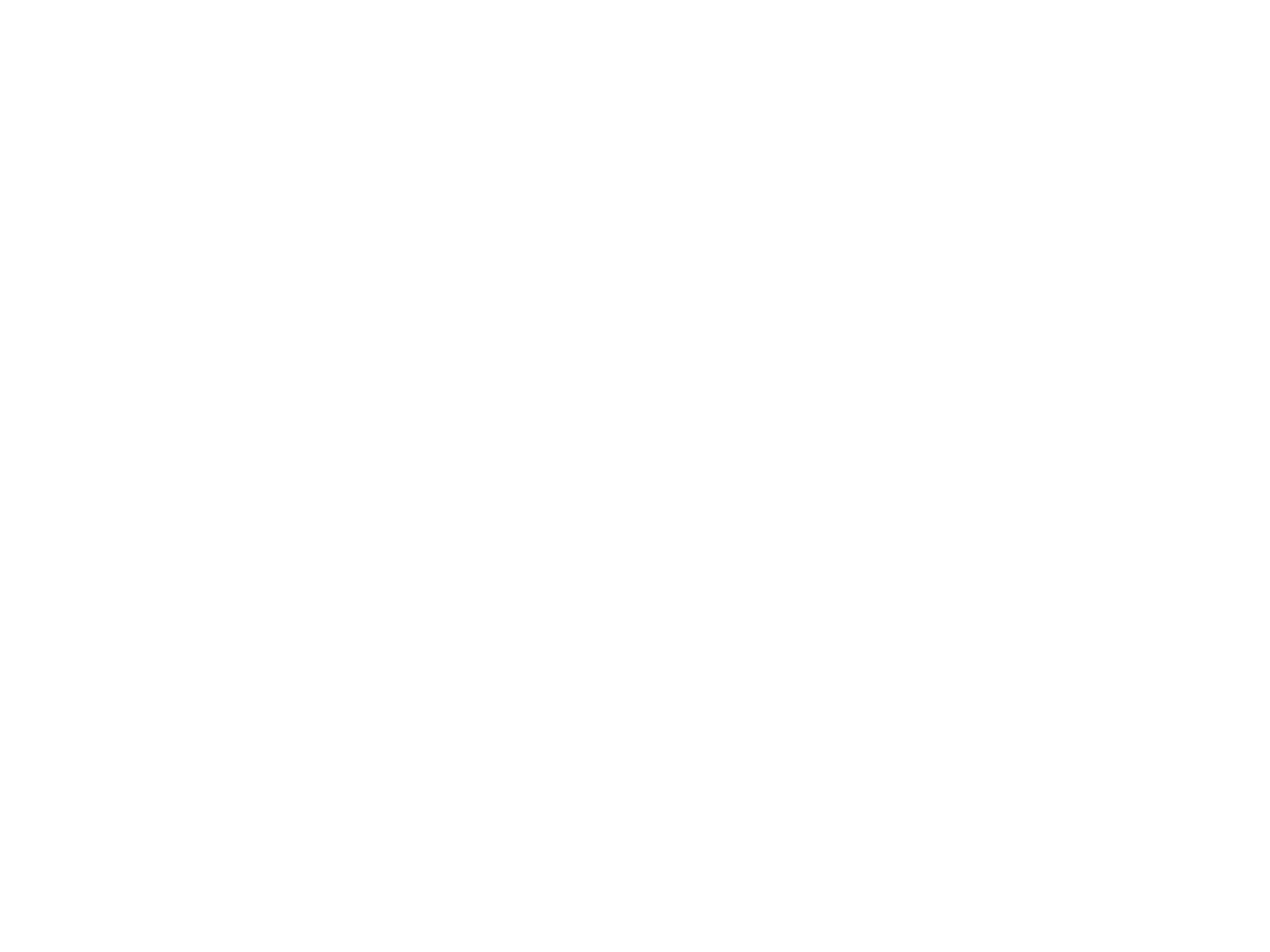Venue
amenities
With newly added features and upgrades, you can be assured that City View offers a flexible state-of-the-art venue perfect for conferences, receptions, galas, press events, product launches, weddings, and much more!
Breathtaking views of the San Francisco skyline
31,000 sq. ft. of event space including an 11,000 sq. ft. terrace
Expansive catering space
Floor-to-ceiling glass windows
Signage/branding opportunities
Seven lush living walls
Flexible & divisible interior
Guest corridor with multiple points of entry
250-ft motorized truss system
45 permanent tent anchors on the terrace
Fresh paint and flooring throughout
Robust power, WiFi and data capabilities
A luxe remodeled interior with more flexibility
Design look and feel inspired by elements of San Francisco
The neighborhood
Location. Location. Location. City View at Metreon's central location in San Francisco allows for greater access to your attendees.
Adjacent to Moscone Center
Close proximity to public parking and transit
6 flagship hotels within 1 block
Cultural center of the city in the heart of SoMa
Walking distance to FiDi, Union Square, and Market Street
venue floorplan
Venue capacity chart
Please note that capacity numbers are per fire code and indicate both standing reception style and theater/banquet seating style events. For banquet style, we typically recommend no more than 90 percent capacity.
virtual tours
Please visit the links below for virtual walkthroughs of our venue:
downloads
For a collection of downloadable resources regarding our venue, please click here.



